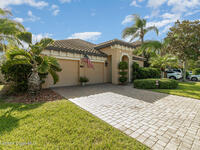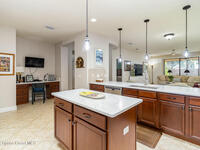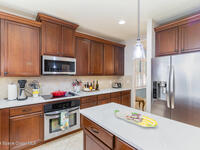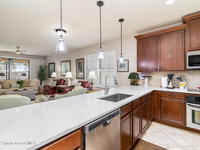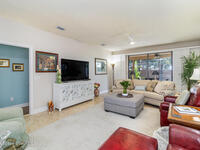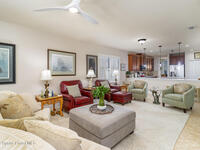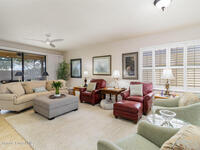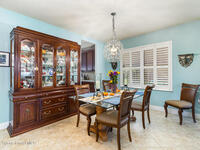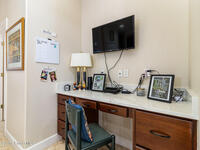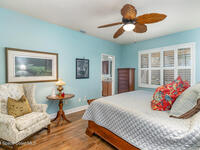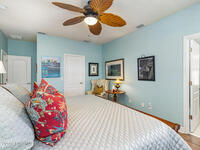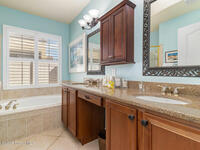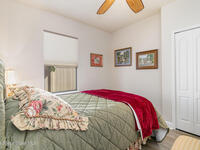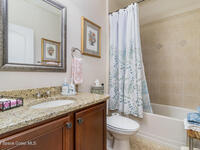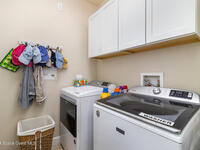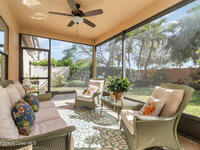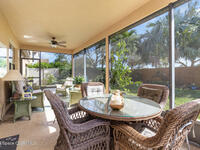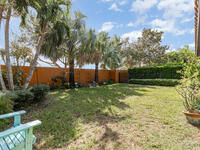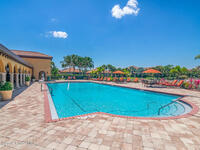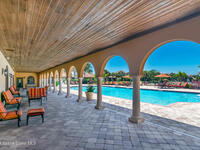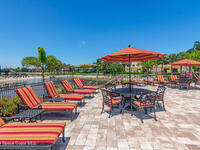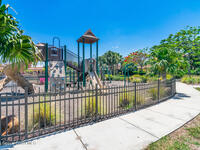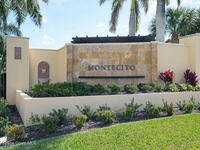Real Estate Listings for Cocoa Beach,
Satellite Beach and Brevard County, Florida
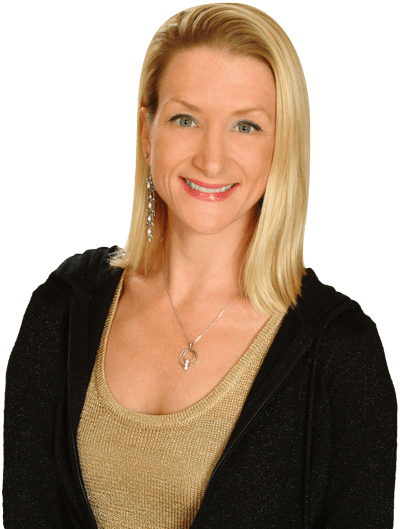

Greater Brevard Area, Waterfront
Properties & Cocoa Beach
Contact Alyssa Boyd,
321-591-7585
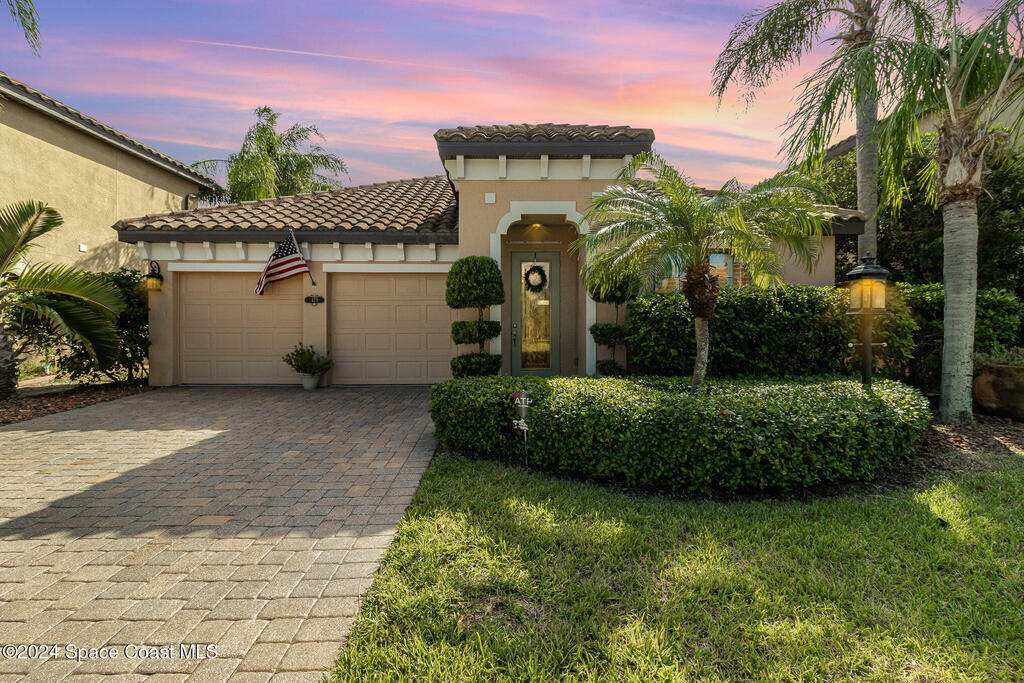
Price: $645,000
RESIDENTIAL - MLS #1027962
Added on Friday, October 25th, 2024 at 12:00am
About This Property:
Beachside living at its finest in one of the most sought after communities in Brevard. This previous model home has amazing architecture including a rotunda style hallway. The kitchen, island and command center have been recently updated with gorgeous quartz countertops. The new farmhouse sink overlooking the the living room creates an open floor plan feel. The dining room and extra family room gives you more entrainment options. Plantation shutters and privacy blinds cover all the windows including the back slider door. The spacious master bedroom and bath include granite double sinks, walk in closet, soaking tub and shower. The two extra bedrooms are good sized and have a granite bathroom as well. The screened-in lanai provide you with the ocean breeze and extra outdoor beachside living. HOA includes lawn care and sprinklers. Clubhouse, gym and pool give you a resort style feel!


