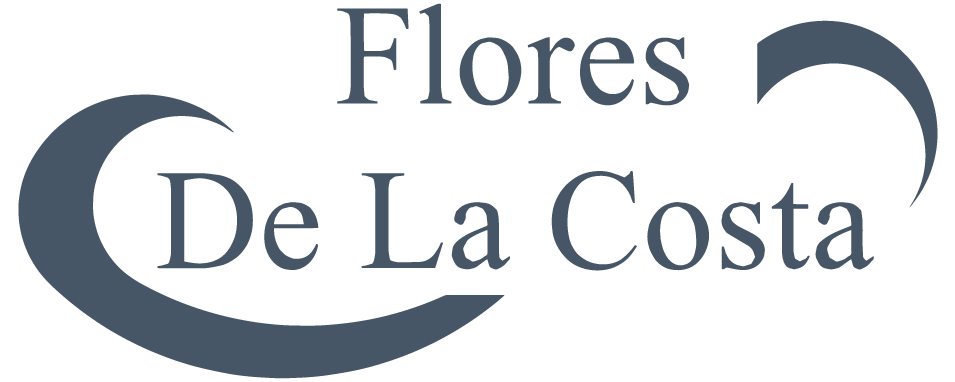Amenities, Features and Specifications
Building Features
- 14 Residential condominium units
- 8 Direct Ocean Corner Condos including 2 Penthouse Units
- 6 Ocean View Corner Condos including 1 Penthouse Unit
- 5 story building with parking garage on level 1
- 5 different floor plans to choose from
- Restricted building, lobby, and garage
- Controlled access gate
- Paver parking lot
- Telephone communication from lobby for guest access
- Fire sprinklers and smoke detectors in each unit
- Sound insulated common walls and floors
- Elevator with high ceilings
- Two emergency staircases
- Structurally engineered building foundation supported by pilings
- Lushly landscaped grounds
- Trash Chute on each floor
Site
- Direct ocean front property with private boardwalk to Ocean
- Walking distance to Cocoa Beach Pier, restaurants, and stores
- Heated Community Pool
- Pool bath
- Outdoor shower
Balcony
- Spacious private ocean front & ocean view balconies
- Storage units on balconies of every condo
- Acrylic balcony floor finish
- Decorative aluminum railings
- Tile flooring and cyprus ceiling upgrades available
Interiors
- 9 ft. Ceilings on the 2nd through 4th floor
- 9 ft. and 10 ft. ceilings on the 5th floor - Penthouse Level
- 8 ft. tall impact resistant, sliding glass doors on all direct ocean condos
- 7 ft. tall raised panel, solid core door in bedrooms and baths
- All exterior windows and doors will be impact resistant glass designed to the most recent hurricane standards
- Decorative, 8ft. fiberglass front entry doors
- 5 1/4" Baseboards throughout
- 5 1/4" Crown molding in foyer through main hallway and around the kitchen and family room area
- 31/4" door casing
- Wood trimmed window sills with 3 1/4" casing underneath
- Kwickset door hardware with lever style door handles or equivalent
- Sound reducing underlayment beneath all hard surface flooring
- 20 x 20 Porcelain tile flooring in entry foyer, hallways, kitchen, family room, nook, bathrooms, and utility room
- Carpet in bedrooms
- Developer will provide options for carpet and tile, upgrades available
Kitchen
- Granite countertops with 4" back splash
- Choice of wood cabinet style and finish
- Kitchen island and breakfast bar in most floor plans
- High quality appliances package
- Decorative plumbing fixtures with choice of finish
- Stainless steel under mounted sink w/ garbage disposal
- Island & pantry in most floor plans
- Appliance, cabinet, and tile upgrades are available
Baths
- Decorative plumbing fixtures
- Granite countertops in all baths
- Decorative wood cabinets
- Full length mirrors
- Choice of cabinet style and finish
- 12 x 12 porcelain tile showers
- Garden tubs
- Double vanities
- Water saving elongated toilets
Plumbing and Electric
- Decorative plumbing fixtures with selection of finishes offered
- 50 Gallon hot water heater
- Cat6 ethernet wiring for home networking
- Pre-wire for ceiling fans in bedrooms & greatroom
- Pre-wire for cable in all bedrooms and greatroom
- Pre-wire for telephone bedrooms & greatroom
- Recessed lighting & decorative lighting options avialable - Upgrades available
Air Conditioning System
- High efficiency A/C & heating system
- Digital thermostat
Garage and Storage
- Each condo has 1 garage level space and 1 space in parking lot
- Ocean front penthouse units will have a 2 car private garage
- Storage units for ocean front residences on 2nd, 3rd, and 4th floor

